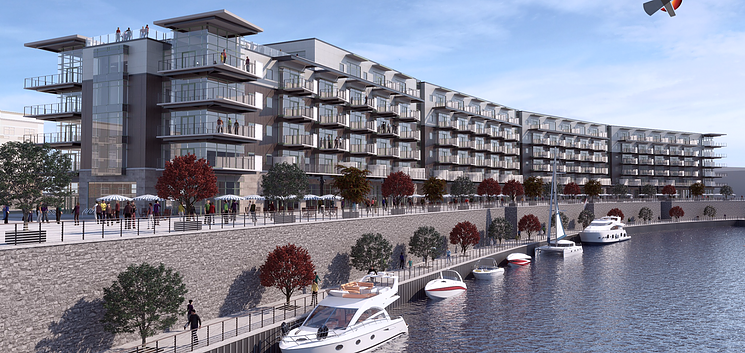Harbor Project Takes Shape; Planning Commission Approves Apartment, Condominium Phase

The city Planning Commission approved housing and retail for the old Alco site as part of Galesi Group’s development of the 60-acre riverfront property.
The design of the apartment building with retail on the first floor and a condominium building plays into the city’s industrial history with brown exterior and heavy steel, said J.T. Pollard, owner of Re4orm Architecture.
The 295,000-square-foot apartment building includes 191 apartment units and 48,000 square feet of retail space on the first floor.
The condominium building will be 100,000 square feet and five stories tall. It will have about 50 units, which could vary based on market demand, said Paul Fallati, vice president of Galesi.
The commission approved the project unanimously, with one abstention.
Both buildings will be situated along a 50-slip harbor, which will start to take shape this summer. The buildings are at the northern end of the site, closer to Freemans Bridge Road.
“The harbor walls will be 17 feet tall and include a decorative sturdy railing on top of it so no one falls over,” said Dan Hershberg, of Albany engineering firm Hershberg & Hershberg. “Harbor piles are on their way and we’re ready to get them on site and start installing the harbor. There will be some excitement shortly.”
Both buildings will include crosswalks and access to the the harbor. Hershberg said the walkways would be susceptible to flooding, but that the buildings will be above the floodplain.
The apartments and condominiums will have patios and views of the Mohawk River. Parking for residents will be underground.
Retail tenants on the first floor of the apartment building are unclear at this time, but Pollard said the developer is looking to have restaurants occupy some of the space.
“Retail has storefront on both sides of the building,” he said. “We’re really excited about getting restaurant tenants in the apartment building to utilize the plaza space by the harbor. The condo building does not have retail on the first floor.”
The bike path will run along the front of the two buildings. It will be painted with green surface paint, Hershberg said. The path will also run around the harbor by the river.
Smaller trees will be planted in front of the apartment building, Hershberg said. A patio area will be in front of the condominium building along with a pier area by the harbor.
“The closest access to the river will probably be by this building,” Hershberg said of the condominium building. “We thought it was important for people to get close to the river with staircase access down. It’s also handicap accessible.”
Viccaro, Haley. “Harbor Project Takes Shape; Planning Commission Approves Apartment, Condominium Phase.” The Daily Gazette [Schenectady] 21 May 2014, Front Page sec.: A1+. Print.
Back To All Posts