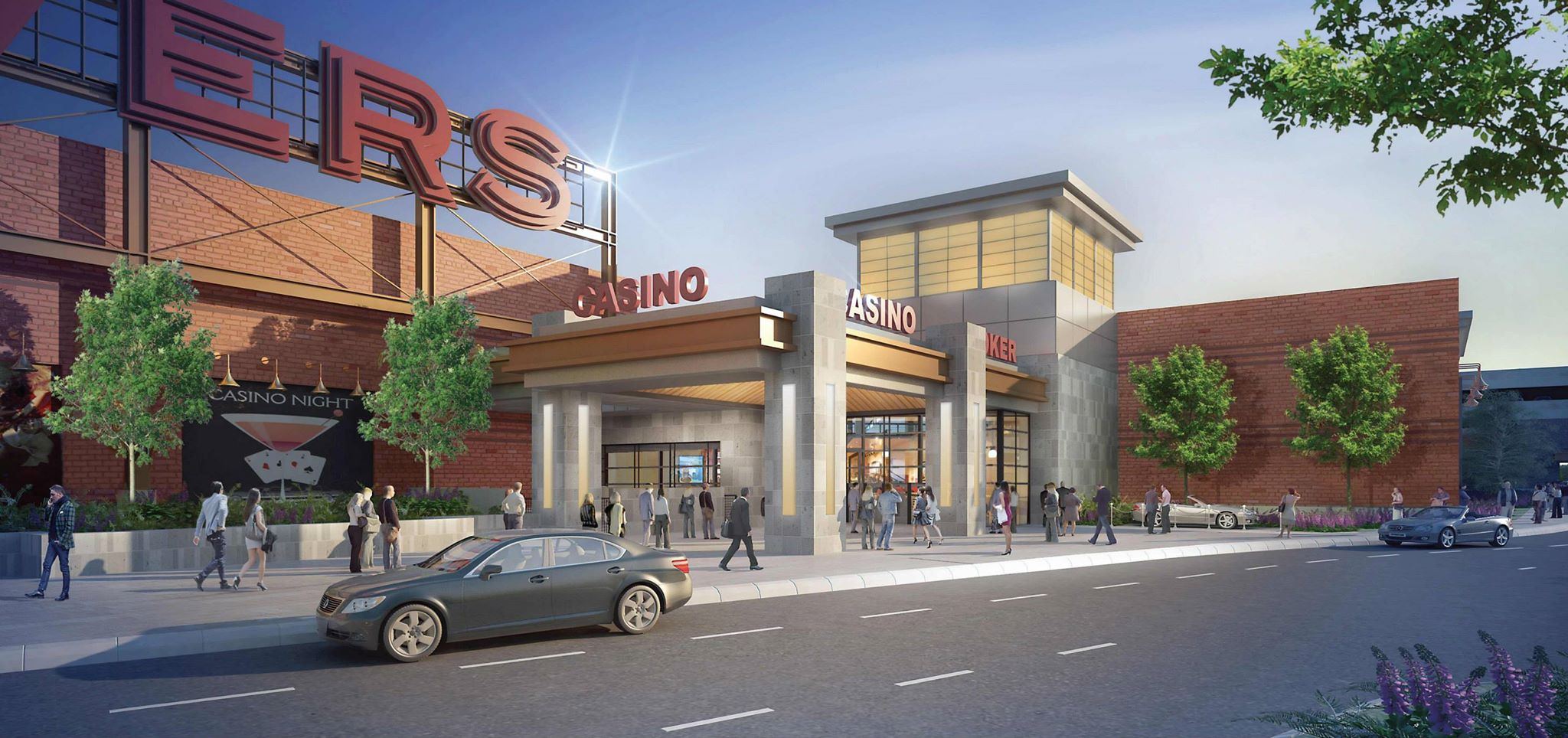Rush Street planning to tweak casino design

Rush Street Gaming CEO Greg Carlin said he changed the casino’s design because, compared with the rest of the Mohawk Harbor development, “it was like a different planet.”
“We had some extra time to think about it and came up with something that I think fits the city better,” Carlin said during an editorial board meeting on Monday with The Daily Gazette. “We were surprised by the reaction; we weren’t expecting that at all.”
The shift in the casino’s design from modern to more traditional received a majority of negative comments from local residents. As a result, Carlin said Rush Street is open to changing the facade.
“We will go back to our architect and come up with some modifications people will like,” he said. “It’s a precast building with metal panels. We can change it from bricks to stone, or modern white concrete.”
The casino is in addition to Galesi Group’s plans for housing, office and retail on the 60-acre brownfield off Erie Boulevard previously home to the American Locomotive Co. Work is underway on a 50-slip harbor, roads and utilities.
Mike Levin, principal with Development Management Associates, said the site plan for the casino has also changed by moving the five-story parking garage and freeing up space for future development.
“The garage sitting in the middle was separating Mohawk Harbor from the casino,” he said. “There was no connection between the two. The bridge went away with the new plans also.”
Levin said the operator opted for an 80-foot-tall pylon sign by the entrance to the site at Erie Boulevard and Nott Street due to poor visibility of the casino from the street because of STS Steel.
The Planning Commission will review the design and signage for the casino during its meeting on Wednesday at 6:30 p.m. in Room 110 at City Hall.
City Planner Christine Primiano said the commission would not vote on the site plan for the casino until its next meeting on July 15.
That gives the operator some time to tweak the design before final approval.
Another big change in the casino’s original plans is that the banquet facility has doubled in size, from 5,000 square feet to 10,000 square feet.
Carlin said the decision to expand its footprint was based on discussions with Proctors CEO Philip Morris.
“Proctors will work with us on booking the space,” Carlin said. “It’s a very flexible space.”
Carlin said the banquet facility could be set up as a boxing ring or concert venue or it could be used to hold a poker tournament or for meeting space.
The casino will have three restaurants including a 24-hour marketplace, a sports lounge and a steakhouse. The Mallozzi Group will manage the three venues, along with the banquet facility.
The Mallozzi family, which runs Johnny’s on State Street and Villa Italia on Broadway, will provide consulting services on design, menus and recipes, according to Rush Street’s vice president of operations, Joe Scibetta.
“The Mallozzis will manage the three places but they will all be Rush Street employees,” Carlin said. “The marketplace will have a 24/7 dining room with an Italian concept — with pizza, salads and pasta — along with a bakery, like Villa Italia.”
Viccaro, Haley. “Rush Street Planning to Tweak Casino Design.” The Daily Gazette [Schenectady] 16 June 2015, Local sec.: C1+. Print.
Back To All Posts